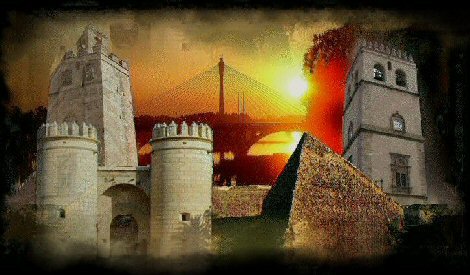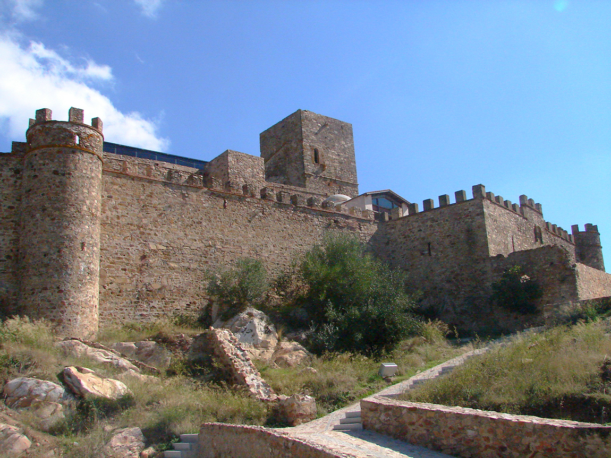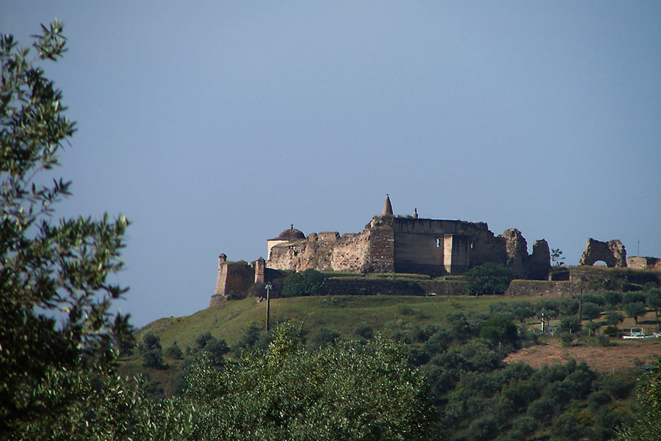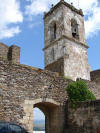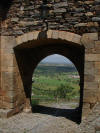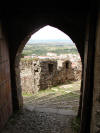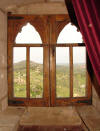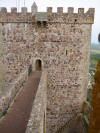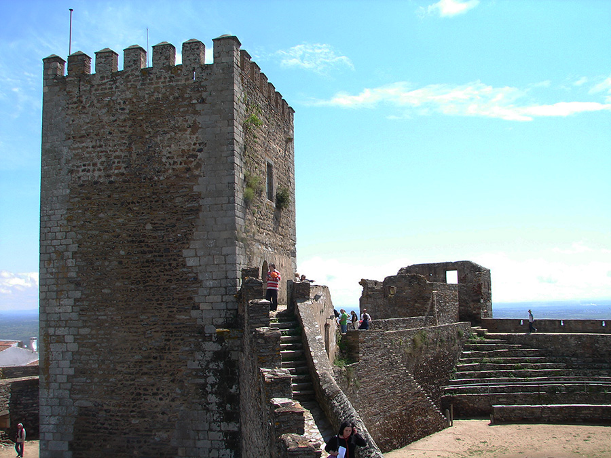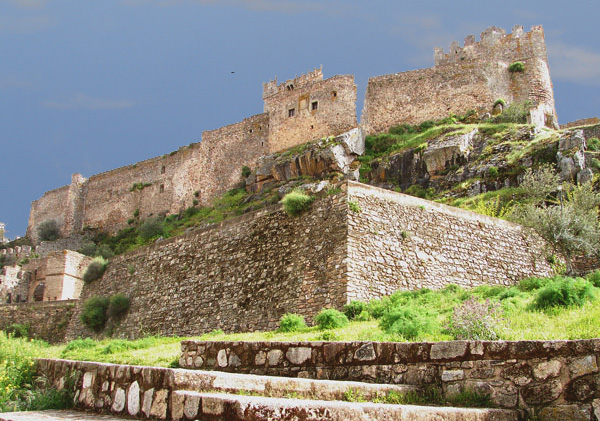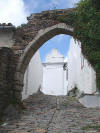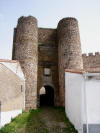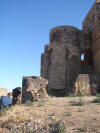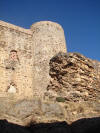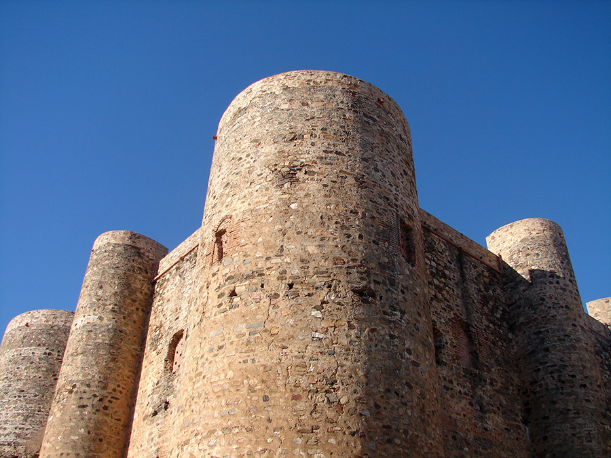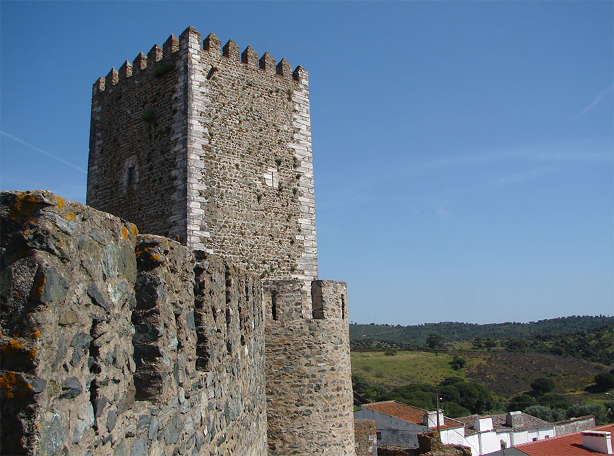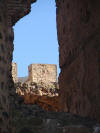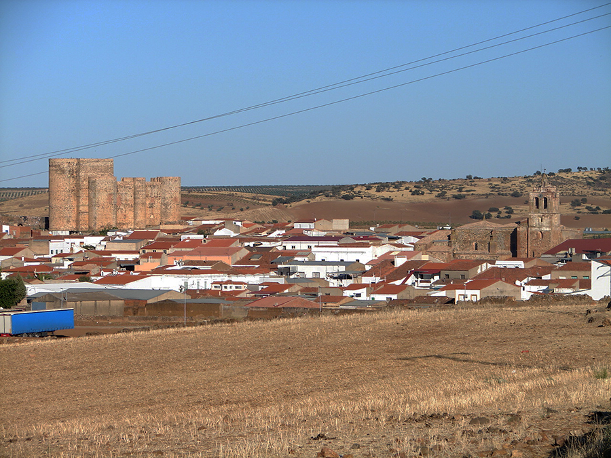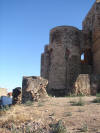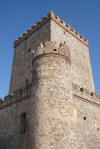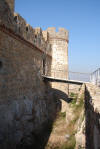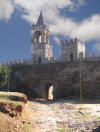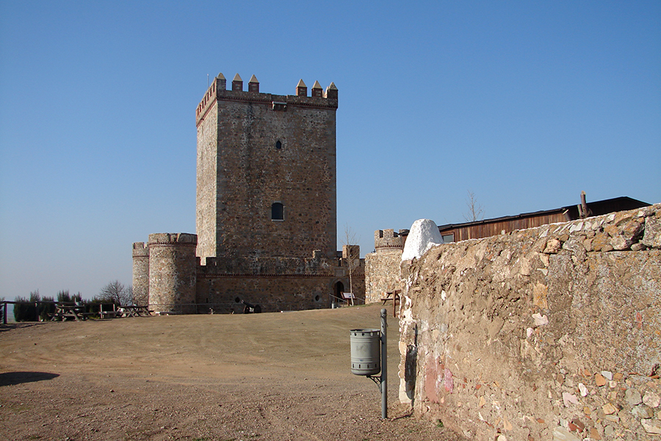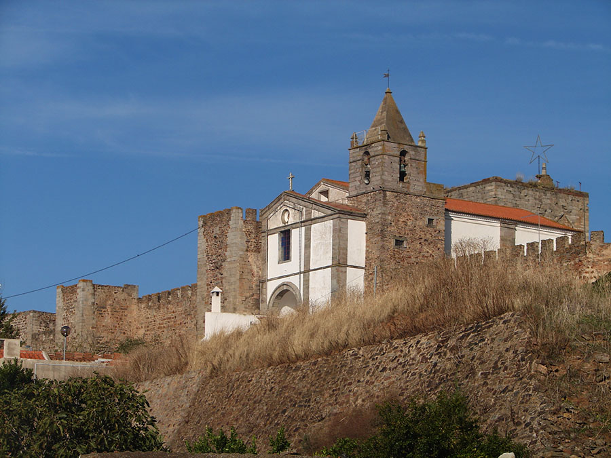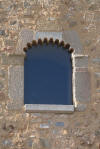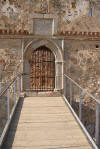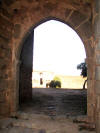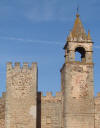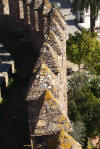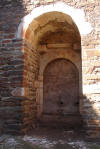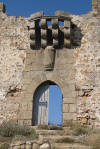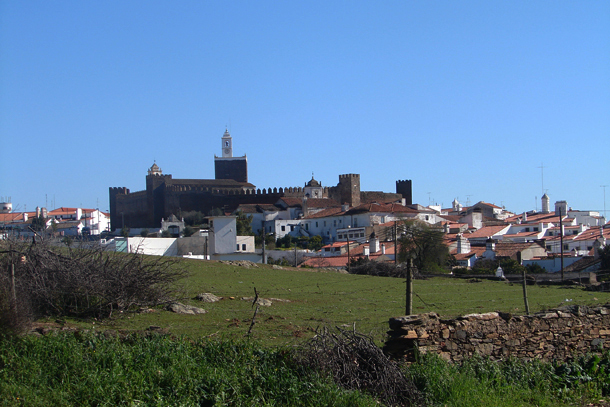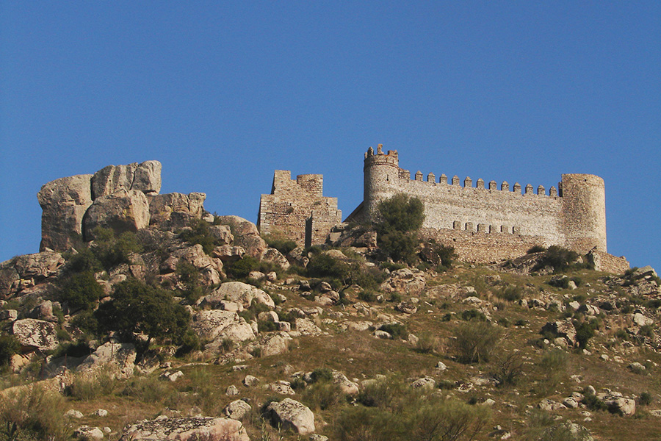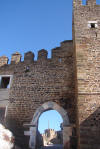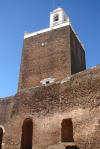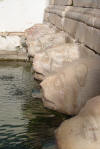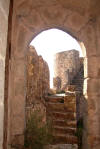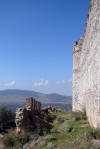Command to raise in 1418 for Don Gómez Suárez of Figueroa on a previous fortification, was a manor of the Masters of Fair up to happened the 15th century, in which they decided to occupy the fortress of Sugar cane crop. It is of quadrangular plant and in his corners he presents haughty circular buckets. In the center stands out his impressive tower of square plant and a limited court of weapon. The enclosure was surrounded by a barbican, eliminated today largely. |
It dates back of 1261 reigning D. Alfonso III, though possibly D. Dionís strengthened few ones later his defenses. In 1383, died the king Fernando without inheritors stopped, Portel and his castle added it the supporters of Dona Beatriz of Portugal and Pedro I of Castile. Finished the successor crisis in 1384, the Condestable D. Nuno Alvarez Pereira conquers the strength for Portugal, granting to him the king Juan I his property.
|
It was ordered Count of Fair constructed in 1458 for the Master of Villalba, don Lorenzo Súarez de Figueroa, first. His plant is quadrangular, flanked in his vertexes along towers or buckets circulate, placing in his center one spectacularly and harmonica Toasts of the Honoring. It was surrounding completely a pit of regular diomensiones, of what only remains the part corresponding to the entry. This one is effected by a simple door of access of Gothic style. Though of limited dimensions they are called the attention his strong walls of stone, in which they are opened saeteras and other defensive elements of diverse epochs. The whole set, towers and walls, is protected by beautiful battlements. |
The Portuguese crown it conquered to the Arabs in 1273 on the occasion of the incursions on the territory of The Algarve. In 1343 Afonso IV it ordered to raise on former Moslem remains, his tower of the Homenje, of approximately 20 meters of height. This fortification suffered different modifications to the length of the times, being significant the carried out one during the reign of D. Manuel I, on the occasion of the wars of the Restoration. Of that epoch it dates the mixture of styles and the innovations in military architecture own of the XVIIth and XVIIIth century. It distinguishes from the set his quadrangular towers, the doors and the bastions that defend the strength from the exterior. |
His construction owes to an order of the king D. Dinis of Portugal the year 1294, finishing four years but late, of the hand of D. Loureço Alfonso Maestre of Avis's order. It exists several inscriptions in the strength that like that they it support, figuring in addition the name of his builder, such " Moor Galvo ". D. Juan II in 1486 grants to the citadel that already was surrounding the castle, the category of Villa. The 18th century his barbican remained ruined and in the interior there were constructed diverse buildings that broke his physiognomy and altered the functions for that the building was constructed. The following years were leaning to his walls numerous constructions.
It is of Gothic style, with it plants lightly oval. His Tower of the Honoring distinguishes from other three, placed lightly advanced on the walls or curtains, that his time they are cornados for a beautiful barbican defended by battlements of sharp pyramidal vertexes.
The principal entry known as Legal, this Door protected in his flanks for paths crenellated towers. To the tower of the Honoring one finds attached the Church of Our Lady of Grace, of the 13th century. The Door of the Suburb, placed in the western part, defends a tower of defense with saeteras from marble. In the building are observed traces, coincidental of Arabic style by the inscription mentioned to near his builder of Moslem origin. The experts indicate important similarities with the towers almohades of the Spanish city of Seville. |
Raised on an impressive hill and dominating the population, the castle was raised by the Gentlemen Templars after the reconquest, already happened the 13th century. Possibly it was constructed on another previous strength, of Moslem origin. It is of Gothic style, though it suffered important and significant modifications to the length of the time. Of square plant, his angles are flanked by four towers, both major ones of polygonal square plant and other two, cylindrical. One has only door with round arch and dobelas of stone granítca. In the high thing, a fort matacán of big dimensions, it protects the access.
The Tower of the Honoring in the angle S.E., it is the only inhabitable dependence that remains and his entry to a level slightly higher that the court of weapon is equally defended by another matacán attached to an austere large window. The strength was surrounded by a crenellated wall of which only a small linen remains. It seems to be that the set was isolated by a pit, nowadays stuffed and secretly by rubbles. The building was possessing underground rooms, cisterns and other complementary elements. With a beautiful night lighting, the barbarians of the current importance, took charge destroying this beautiful ornament, which was making shine the castle in many kilometres to the semibreve. |
