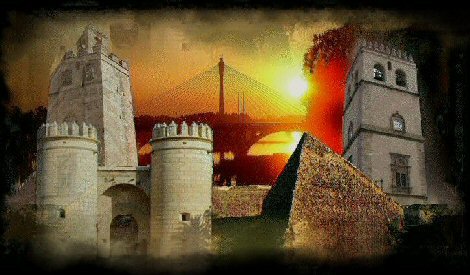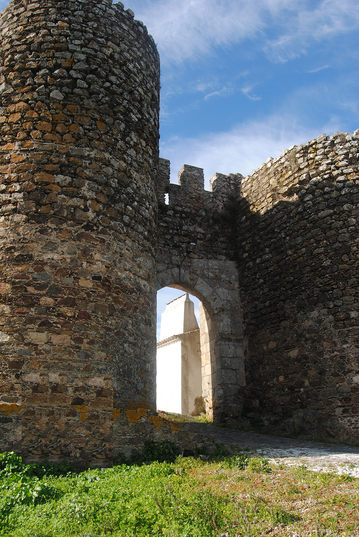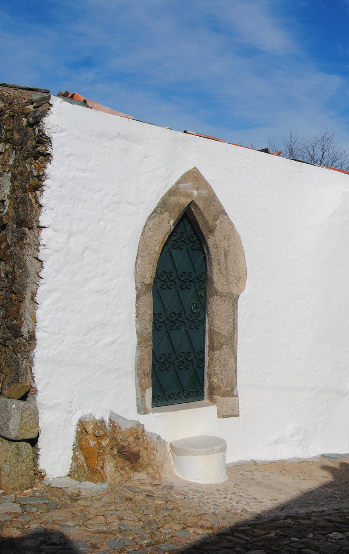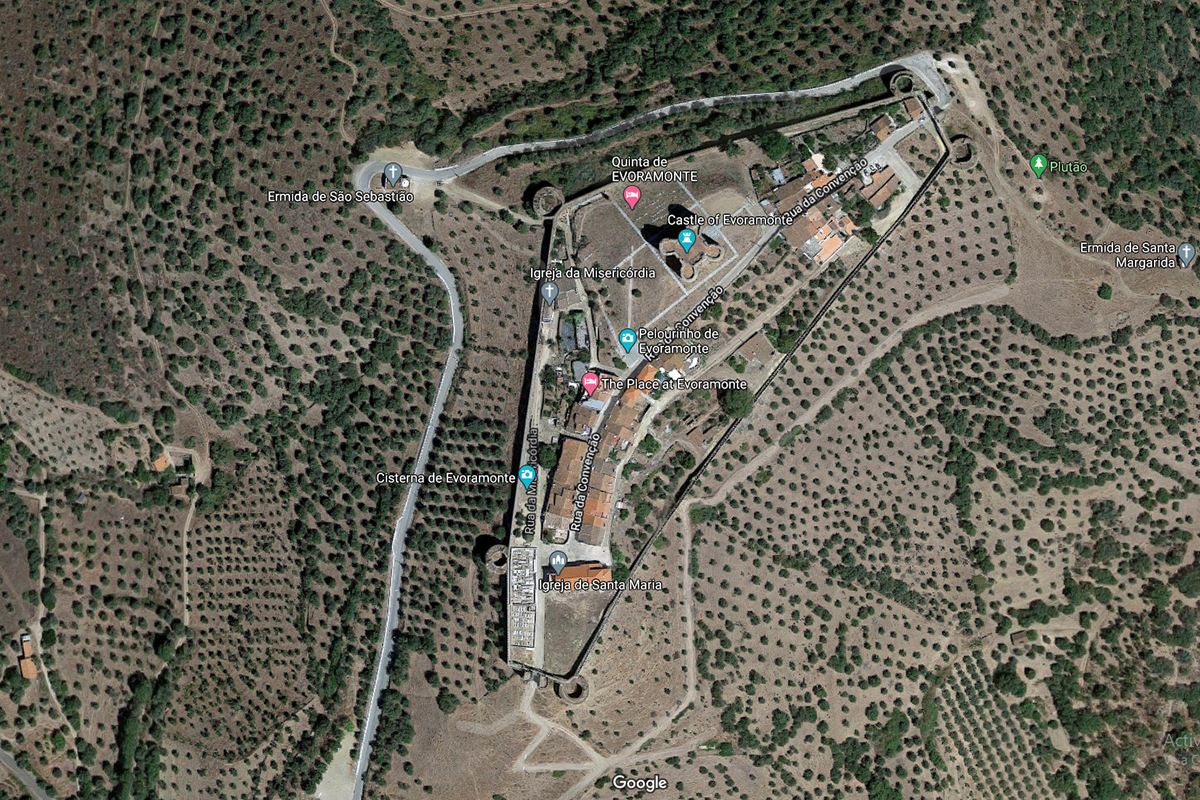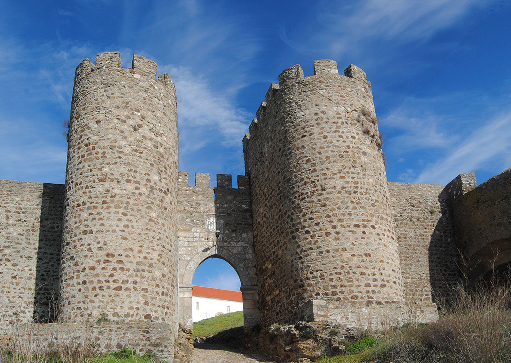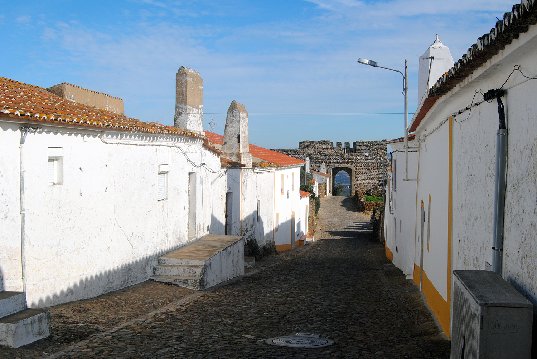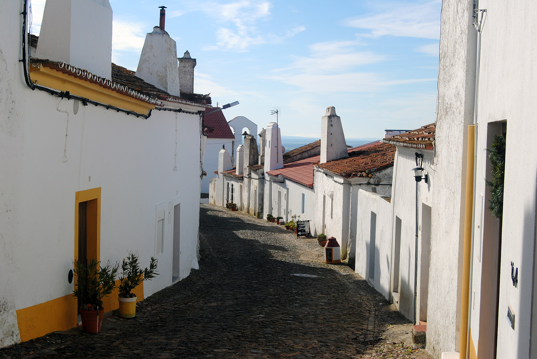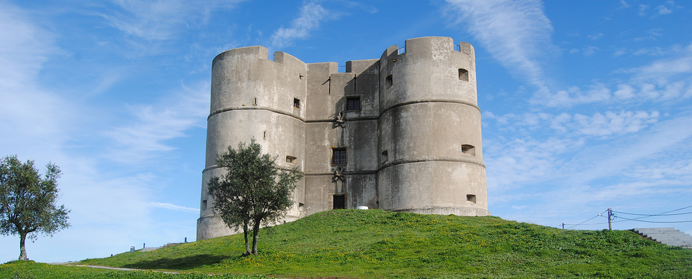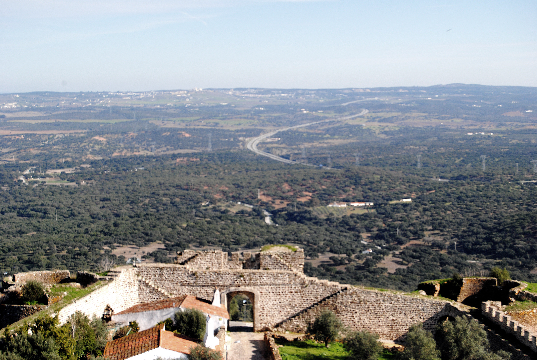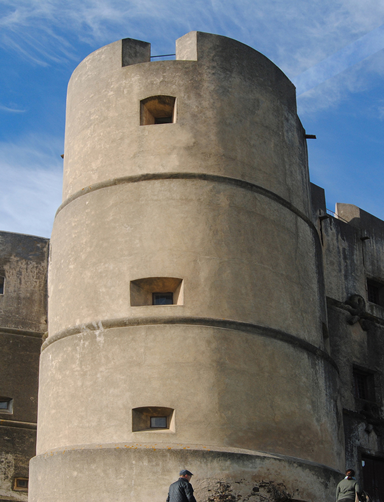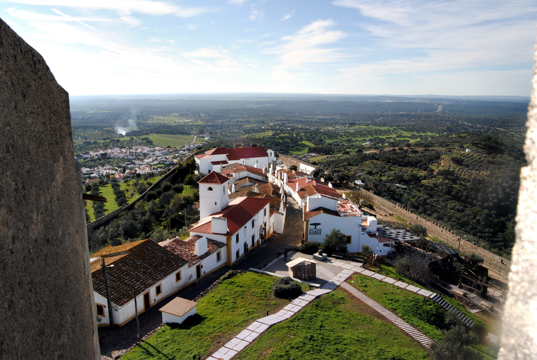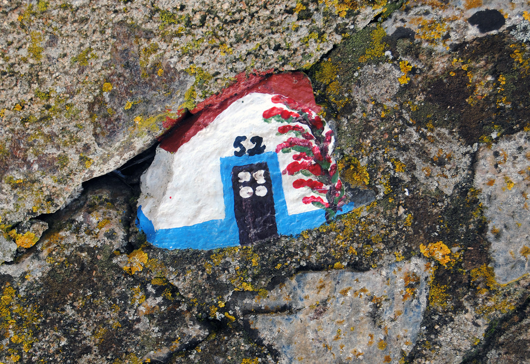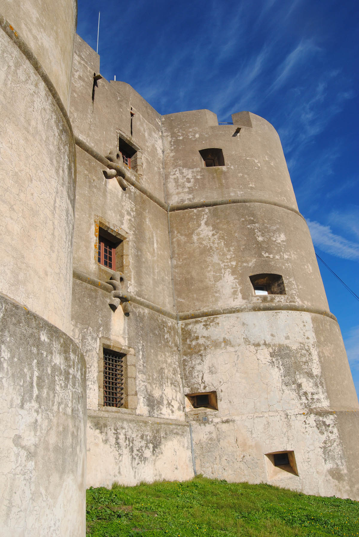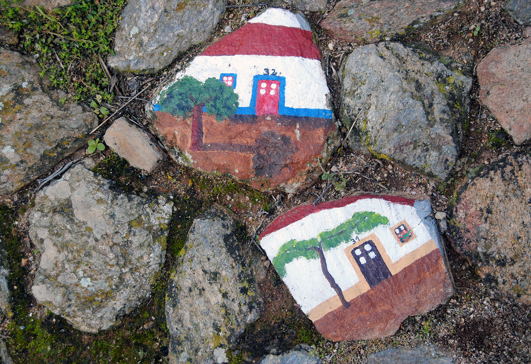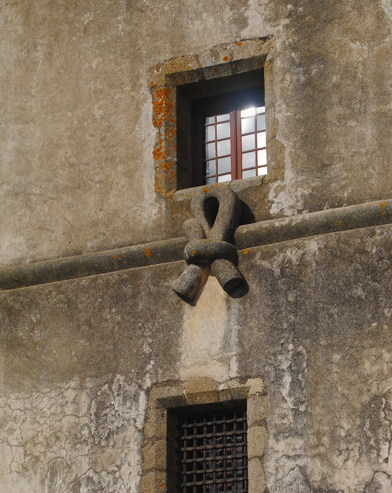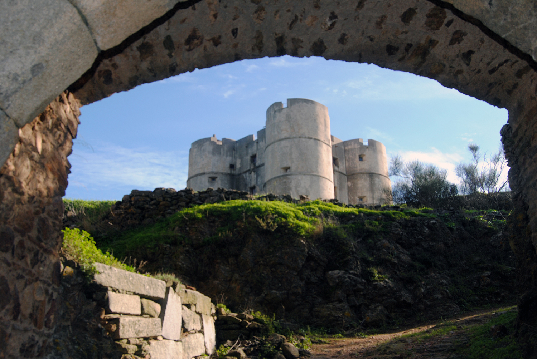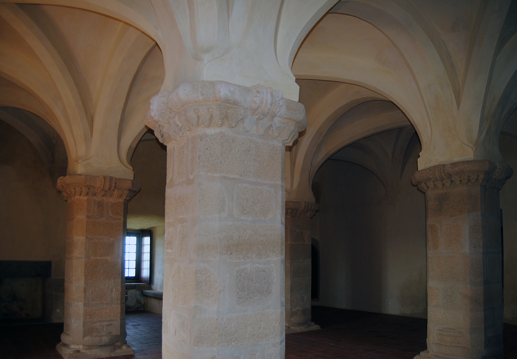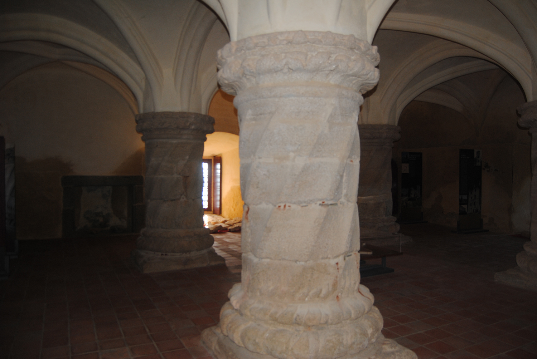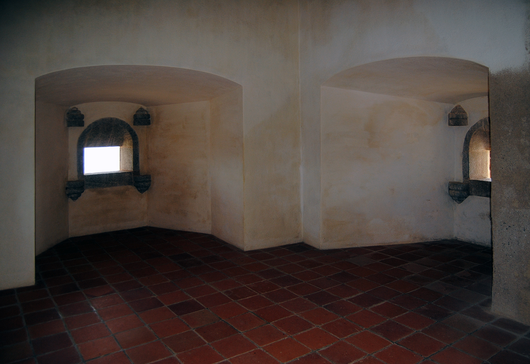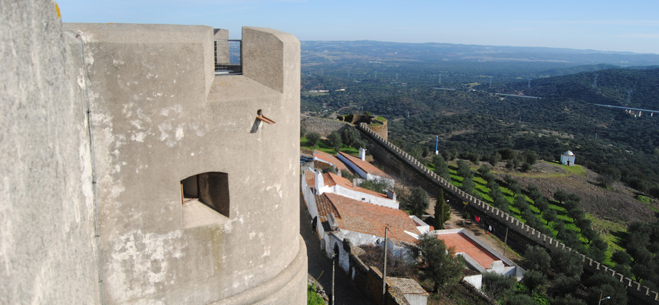It appears that it was Geraldo Sen Pavor who won these lands to the Arabs, around the year 1160. It is not known whether there was any strength at that time, although it was Alfonso Enriquez who had the primitive defenses lifted. In this way the repopulation of the area was achieved and the southern border of the nascent and expansive kingdom of Portugal was consolidated. It is known that Alfonso III granted it its first fueros in 1248 and that years later, D. Dinis ordered the fortification of the population by erecting the walls and gates that we can observe today.
During the reign of Mr. Joao I el Evora Monte and his domains passed into the hands of The Constable D. Nuno Alvares Pereira, joining these lands later in the House of Braganca. Already in the Modern Age, Manuel I promoted a new constructive stage in the fortifications, erecting in the center of the hill an Italian Renaissance-style castle, already suitable for the new techniques of war. A strong earthquake destroyed this work in 1531, although its reconstruction was rapid, since a year later the warden Theodosio de Braganca, ordered the construction of a new castle, built under the direction of brothers Diego and Francisco de Arruda, military engineers builders of the Tower of Belém in Lisbon, whose interior he remembers very much the interior rooms. |
The fortress was built of granite stone, formed on a quadrangular floor, on whose vertices stand circular towers. On its original base four floors are built, from which the central areas contain the palatial and service units, and in the towers, house the batteries that open their fire from the trunks oriented to cover the different areas of the possible attack.
The different central plants are based on powerful pillars, some of Manueline Gothic style and others Renaissance that support the corresponding vaulted roofs. The roof or upper courtyard incorporates the corresponding open trunks in a strong parapet that surrounds the entire perimeter. The interior of this fortress vaguely recalls that of the Tower of Bethlehem in Lisbon., designed and erected by the Arruda brothers.
The silhouette of its upper silvers is bound by knotted cordages, which were adopted as a symbolic element by the Royal House of Braganca, whose currency was "Depois vós, nos", in Spanish, "After you, us".
As a unique historical fact, it should be noted that in 1834 Generals Saldanha and Terceira met with their counterpart Lemos at the Evoramonte Convention, in which they agreed to peace in the civil war between liberals and absolutists, known as liberal wars. In 1855 the municipality was integrated into That of Estremoz and over time the population moved to the nucleus at the foot of the hill. |
